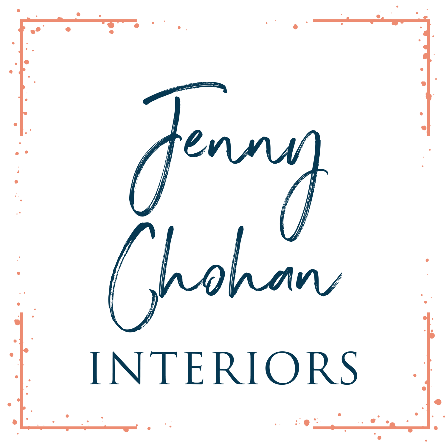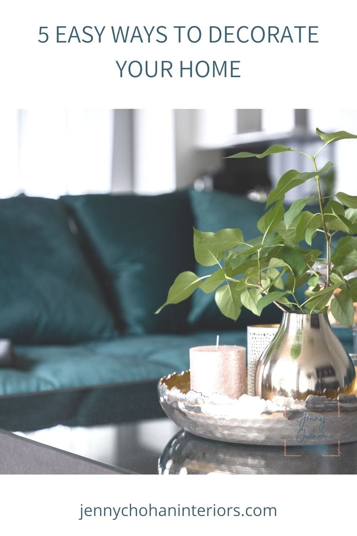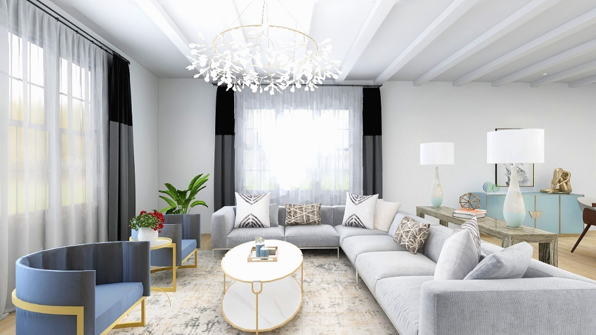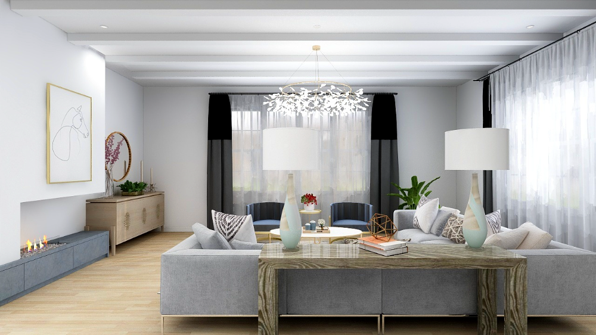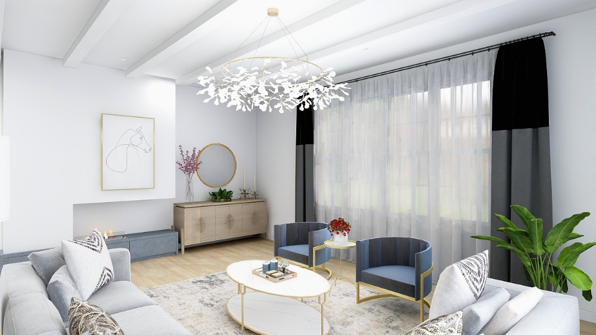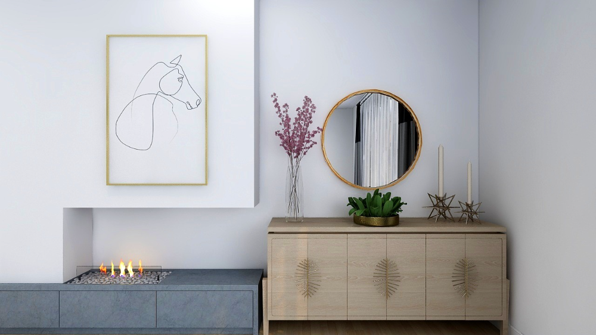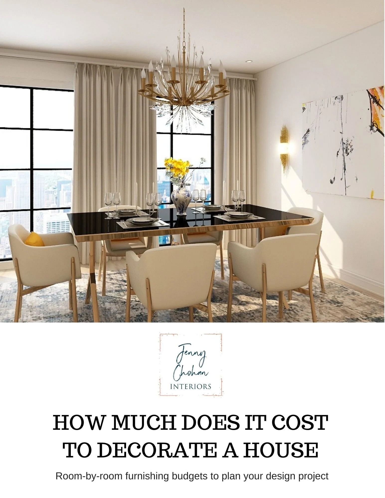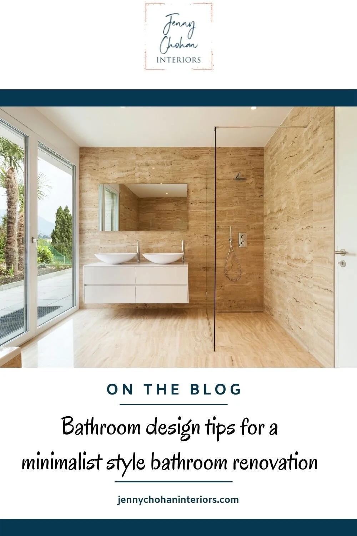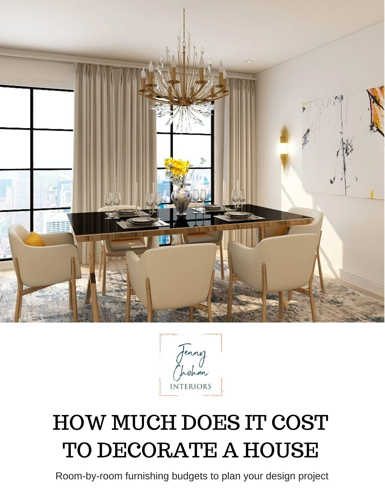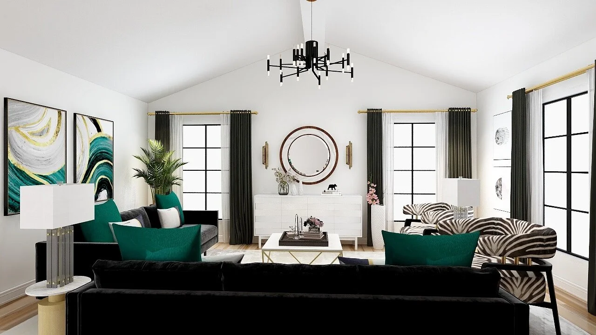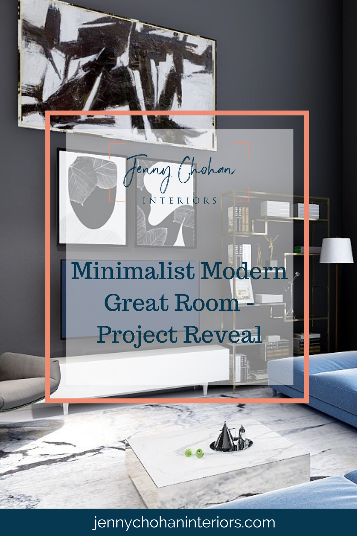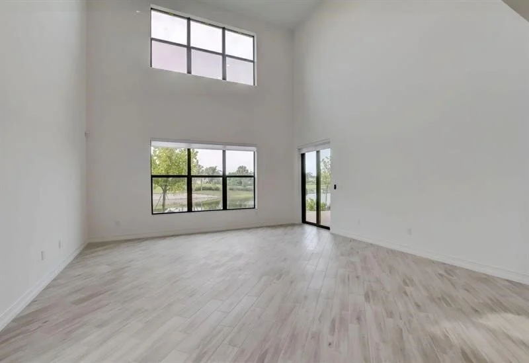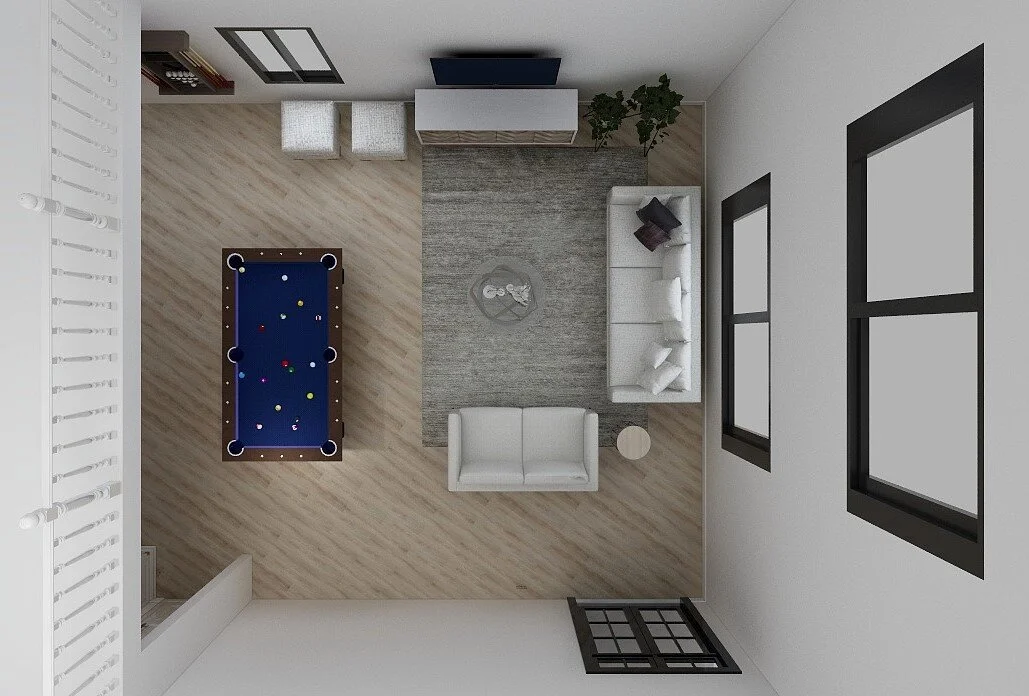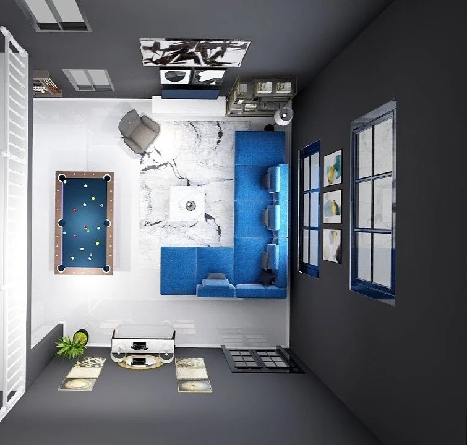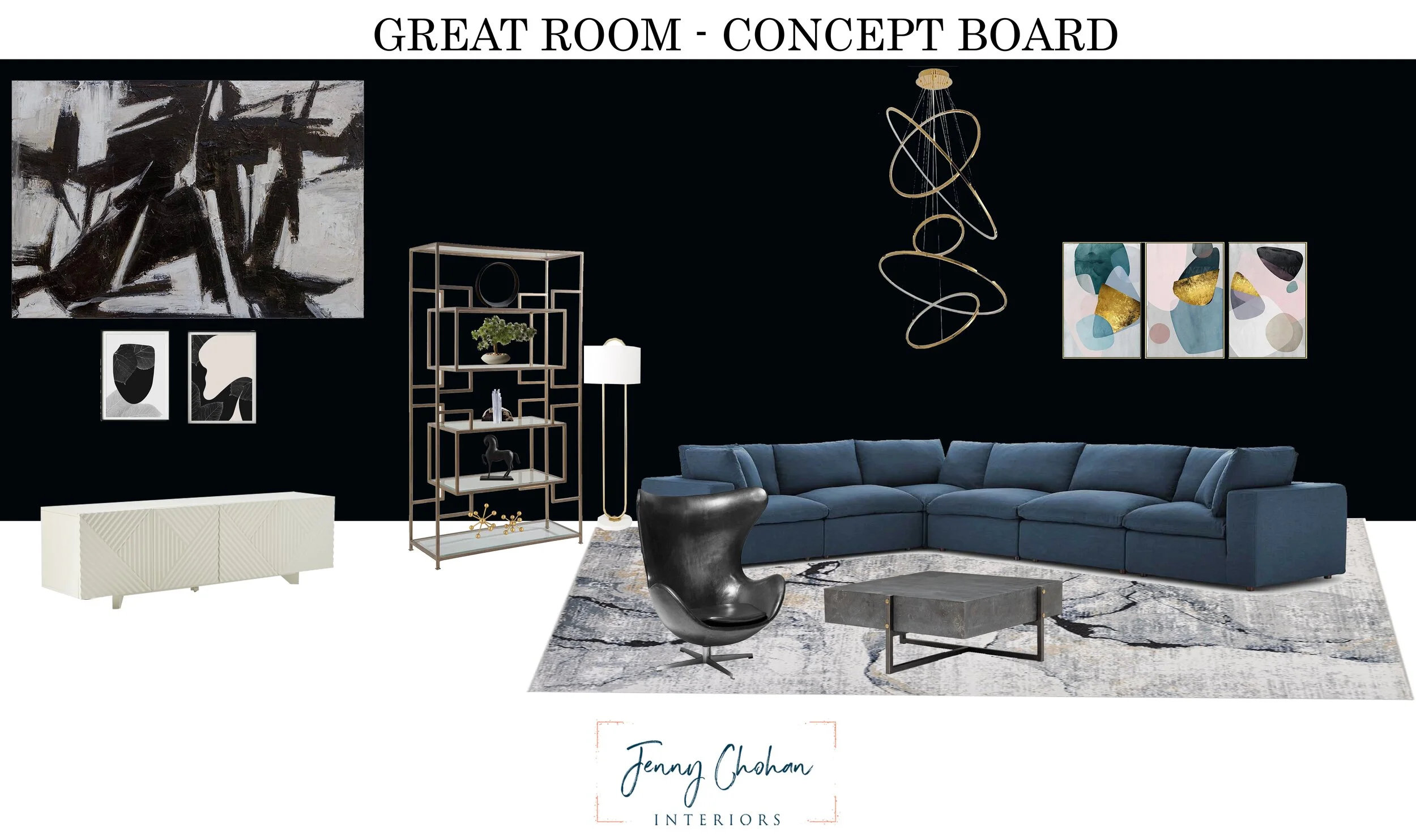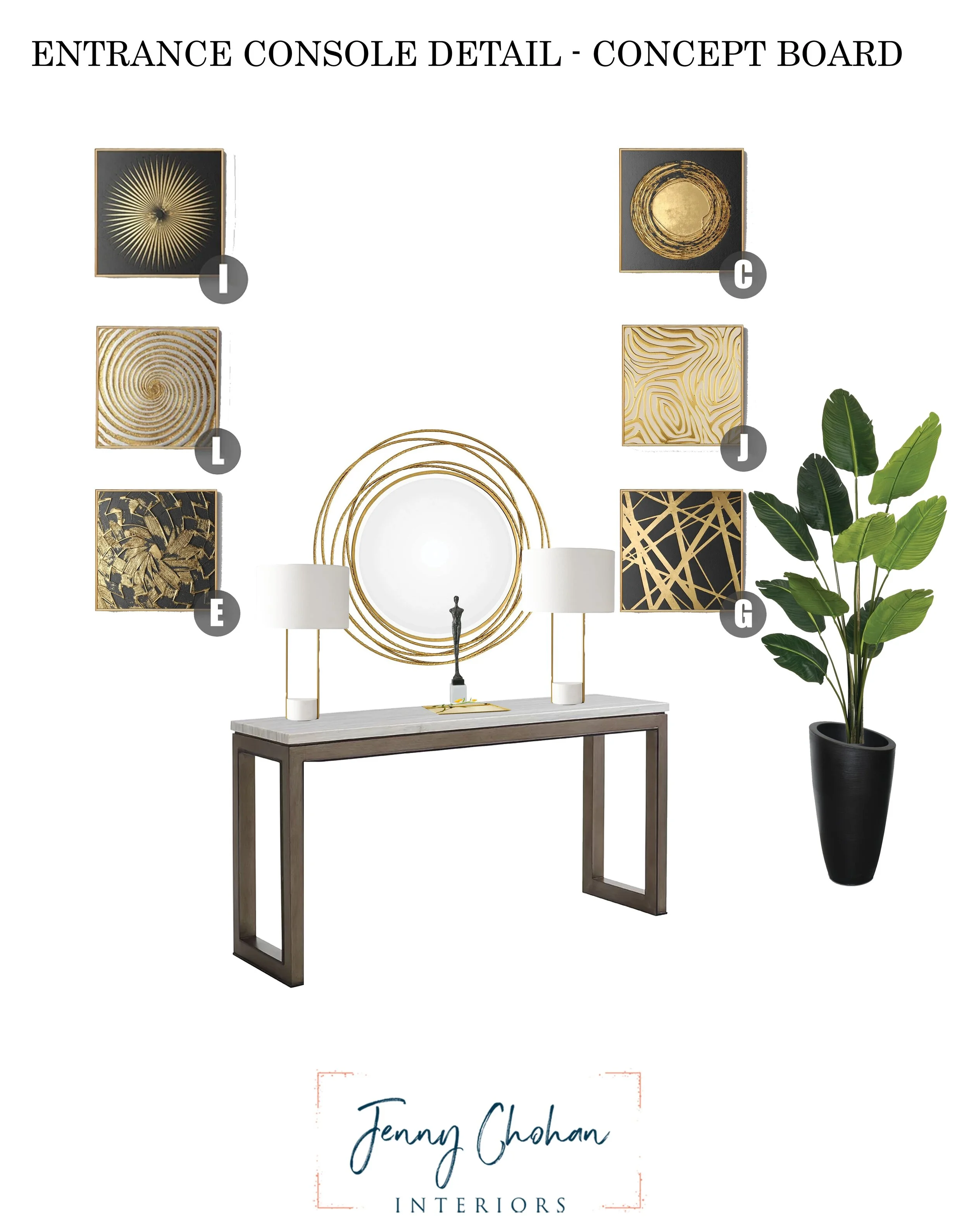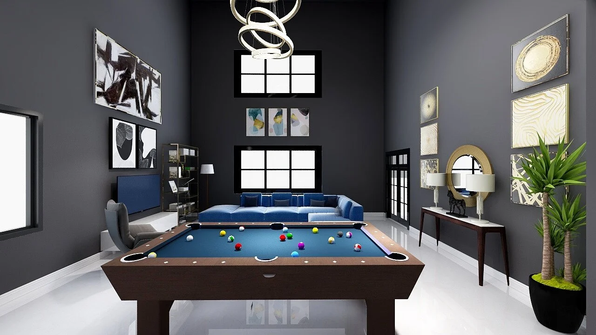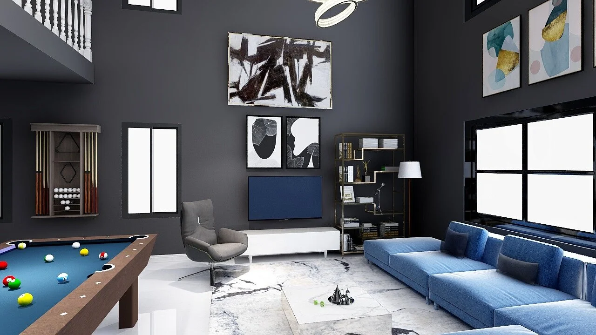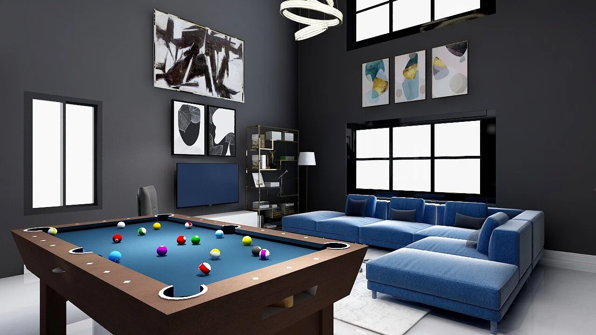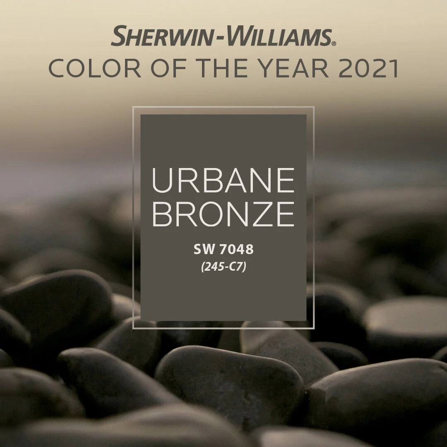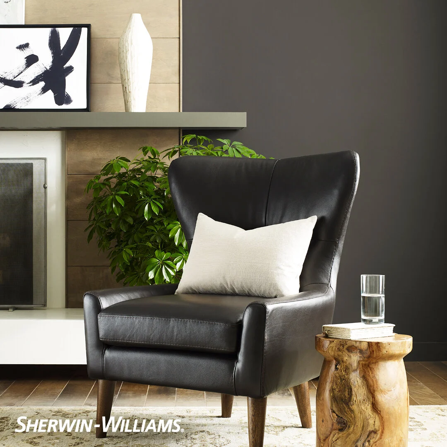Adding Decor accents to the living room is like wearing jewelry. Too much jewelry distracts your eyes. Adding too many decor pieces is just like putting on too many accessories at once. The key is to add few interesting pieces to grab attention. After your furniture is laid out, the accessories in the space really make a room stand out. Even the rug pattern, the drapes should not be overlooked. Let's dive into the details of decorating.
ACCENT CHAIRS
This living area includes a beautiful sectional paired with unique accent chairs.
Here are some of my top picks for accent chair options for this modern living room. (To purchase click on the image directly.)
This post does contain affiliate links. That just means that I may earn a small commission when you make your purchase at no cost to you.
LAYER YOUR ACCESSORIES
Layering the decor pieces requires a bit of practice but not impossible to achieve. Adding too much decor together can be distracting and you might find it hard to rest in one area. A good rule of thumb is to use pieces with different heights, textures, and a color palette that will help your accent details look beautiful!
PILLOWS AND RUGS
Choose your favorite pillow combination, these will surely bring spirit to your living room. Also, there are some beautiful rug selections, these are my favorite.
This post does contain affiliate links. That just means that I may earn a small commission when you make your purchase at no cost to you.
CONSOLE TABLE AND STYLING ACCESSORIES
Here are some of the console table options and accessories to style with.
This post does contain affiliate links. That just means that I may earn a small commission when you make your purchase at no cost to you.
LESS IS MORE
You might have heard this term, less is more. This can apply not only to your furniture pieces but also to your decor selection. Another tip is to choose bigger items and let go of most of any little items. Here is an example shown in the above image.
POSITIVE AND NEGATIVE SPACE
There are always positive and negative spaces in every area of our home. For example walkways and distance in-between furniture. Positive spaces are where we place furniture, and negative spaces are empty unused spaces. The same rule should be applied when accessorizing your living room. A home decor should be layered and have negative space on the surface where they are displayed. The biggest challenge while decorating a home could be finding the right balance between positive and negative space making a room looks cluttered.
THE RULE OF THREE IN DECORATING
Don't let your room look boring after some time change your accessories often! It can be as simple as adding fresh flowers or adding a stack of books to a table or adding table lamps. Playing with the details will keep the room look fresh.
The decorating magic number three is like a golden rule! A grouping of three objects of various heights is visually pleasing and will make your eyes travel from one decor to another. You can also apply this rule of three for styling a coffee table, decorating a mantel, or even arranging furniture in a room. Here are some ideas to use while accessorizing- Books, plants, vases, bookends, vases, candles sticks, picture frames.
If you need help to design and decorate your unique space, we can help. We will ensure to reduce the shopping overwhelm and make your home comfortable to live in. To start your custom project email us at jenny@jennychohaninteriors.com.
