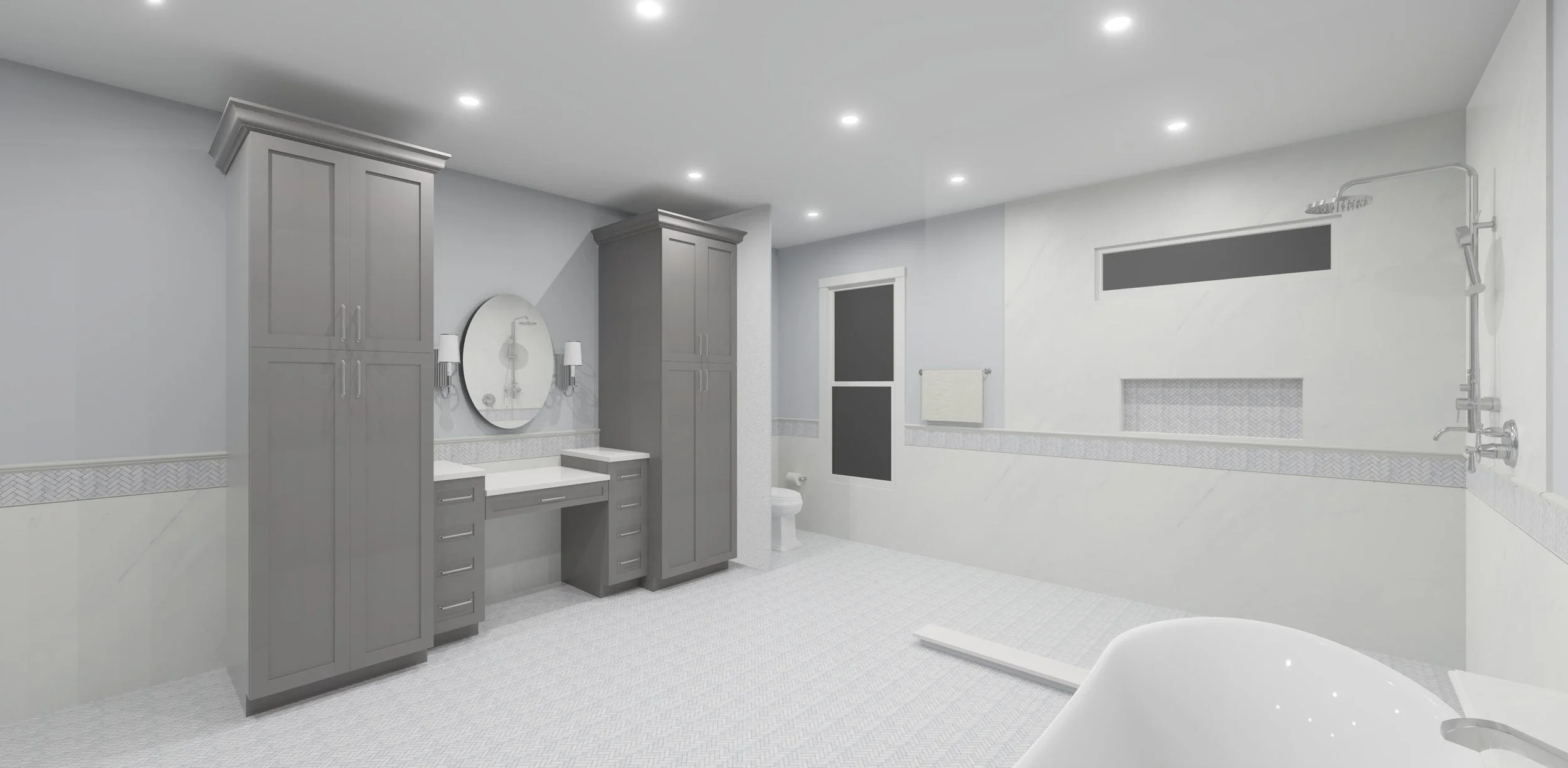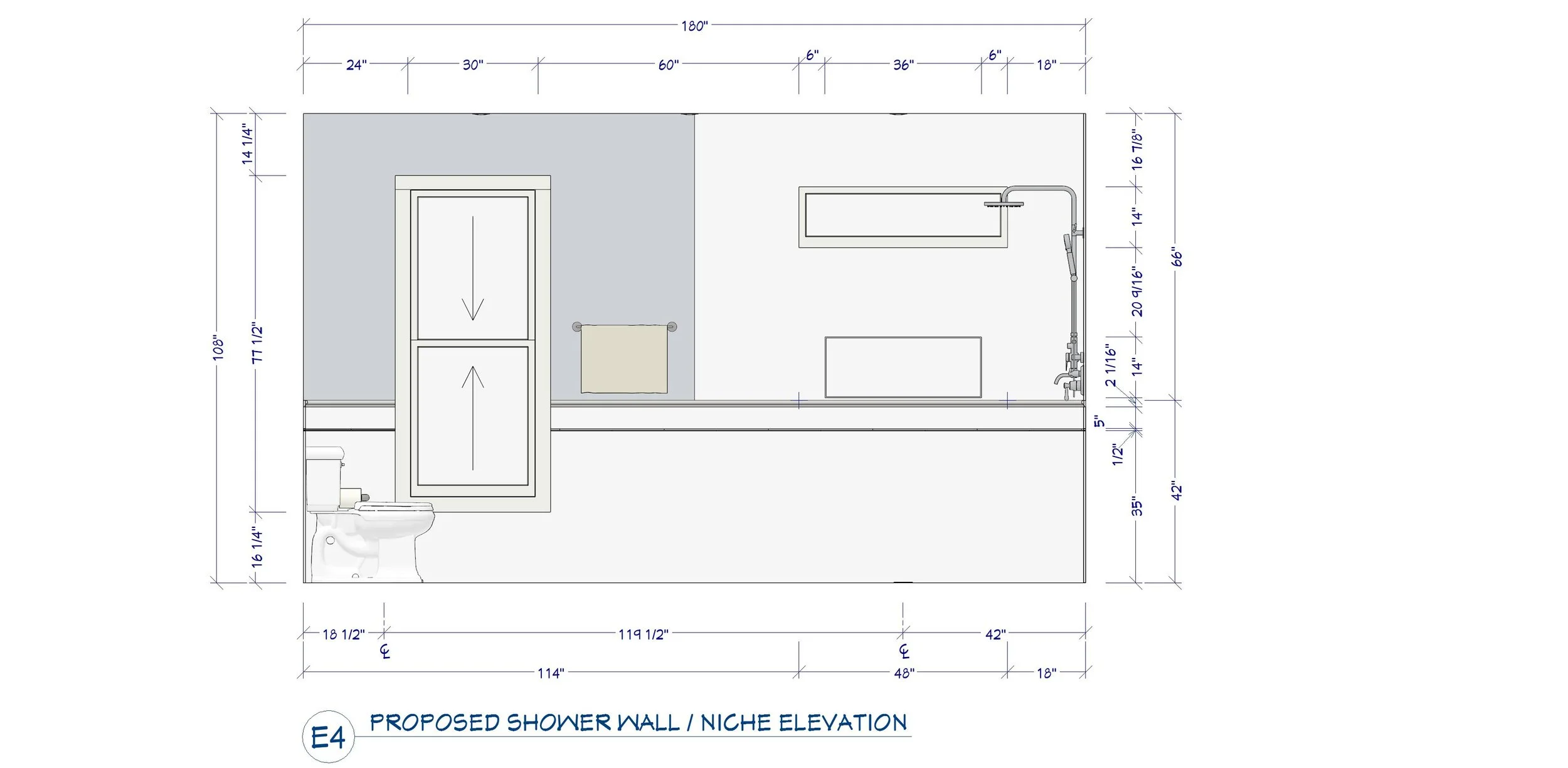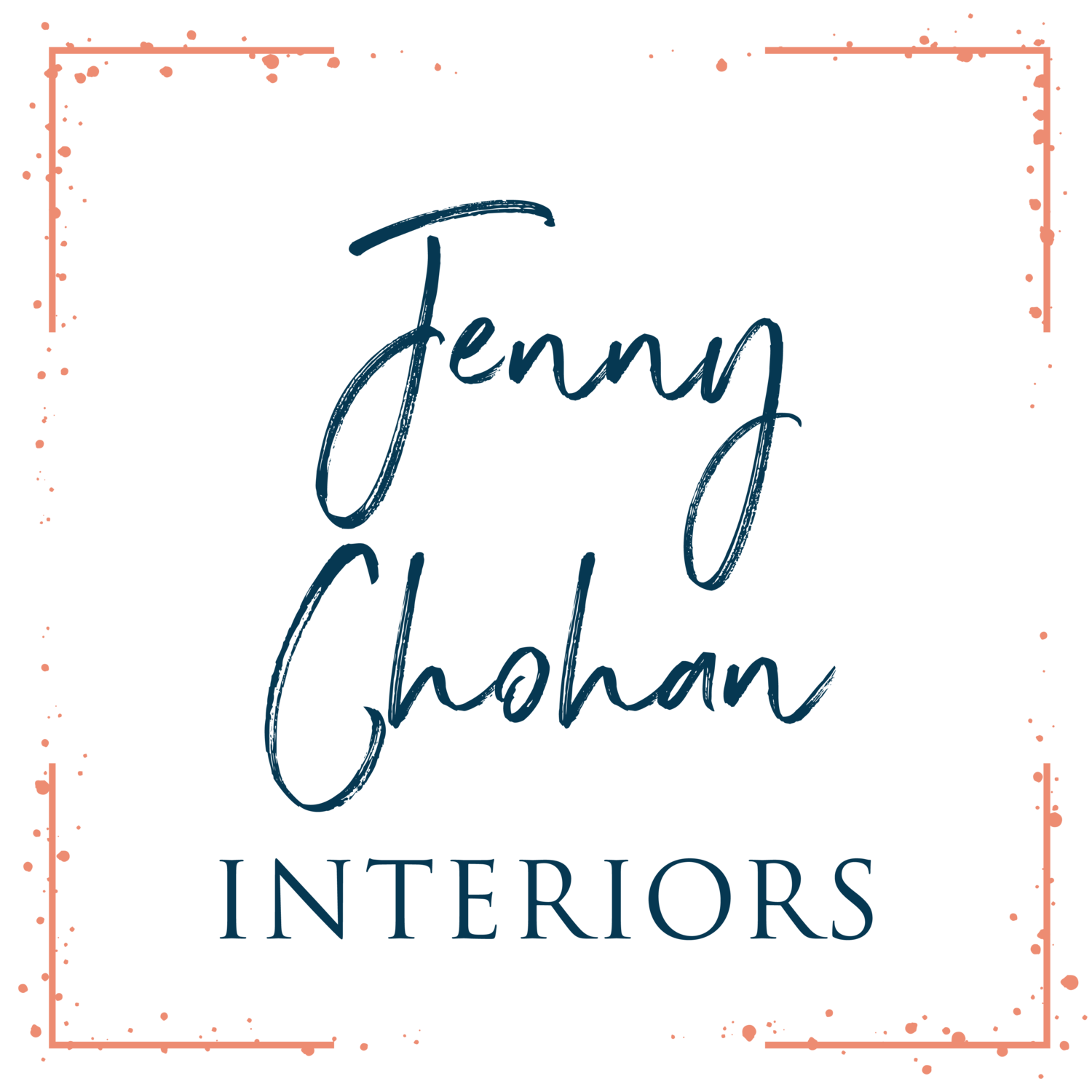3D design services-Visualize your space before its built.
Tackling a kitchen and bath remodel is a big project and we are ready to help you make it as easy as possible. You have a general idea of what you want your kitchen or bath will look like, but it's fuzzy. You would like to update and make changes but can't visualize the desired space and how it will come together.
We understand the challenges which come while managing your busy professional life with your personal life. And when you are redesigning your new space the last thing you want to do is have changes during construction. Unplanned changes can end up adding significant costs through labor fees and materials. Changes in design mean delays in projects as trade contractors have to shift schedules which will result in budget blow-ups as well as waste your precious time. At Jenny Chohan Interiors, we can eliminate your stress by providing you 3D design concepts which will help you clearly visualize your stunning new spaces.
You will benefit from these services if you are:
Looking to design your kitchen and bath and would like to visualize your project before it's built.
Minimize change orders during renovations which will save you money and time.
These renderings are also helpful in conveying to the contractors what you are exactly looking for and acquiring more accurate quotes for the service after bids.
We offer flat fee design packages based on your unique project needs.
KITCHEN OR BATH 3D DESIGN PACKAGE
This is for the client who might be looking to change their layout and need help visualizing their new kitchen or bath.











This is perfect for you if:
You are remodeling your kitchen or bath.
You are not sure how to layout space and need help visualizing.
Needing a set plan for your contractor to bid from or before implementing the design yourself.
For those wanting a design plan to hand to a contractor to implement.
What this service includes:
The measure of your existing kitchen or bath.
One option of layout.
Digital Renderings in 3D and 2D.
Elevation drawings.
Scope of work for the renovation to include project goals; necessary requirements & elements to consider for the design.
Inspirational photos for more great ideas and color palettes.
Outline of suggested next steps.
Presentation meeting to go over your concepts.
One revision (up to 3 changes to layout only, are included.)
Please Note:
These drawings are for concept purposes only and to show you layout possibilities. These are not working construction drawings and must not be used during construction. You must work with the contractor to ensure everything will fit properly. These are not permitted ready and we don’t choose any finishes or furnishings in this package.
HAVE QUESTIONS? DON’T HESITATE, I WOULD LOVE TO CHAT!

