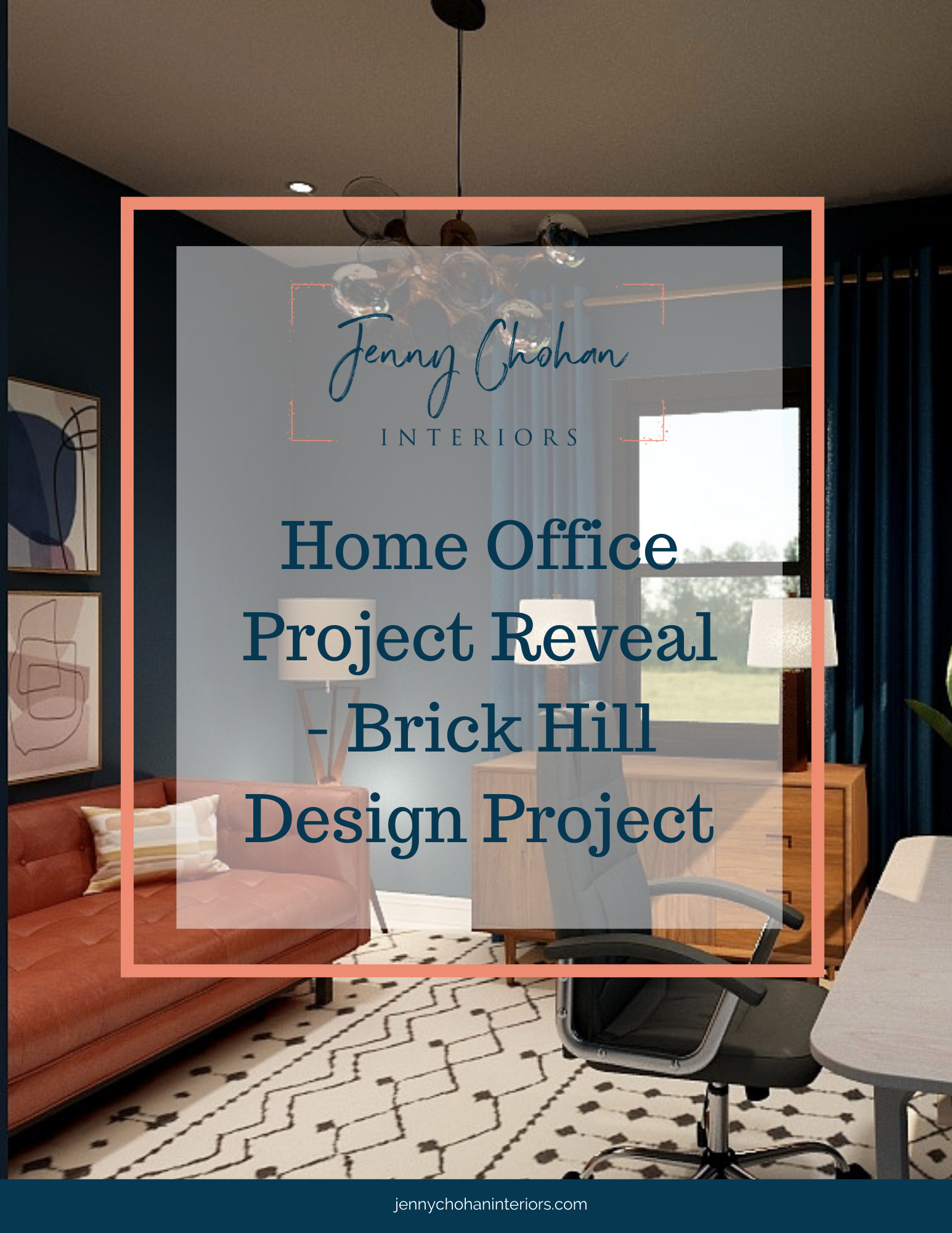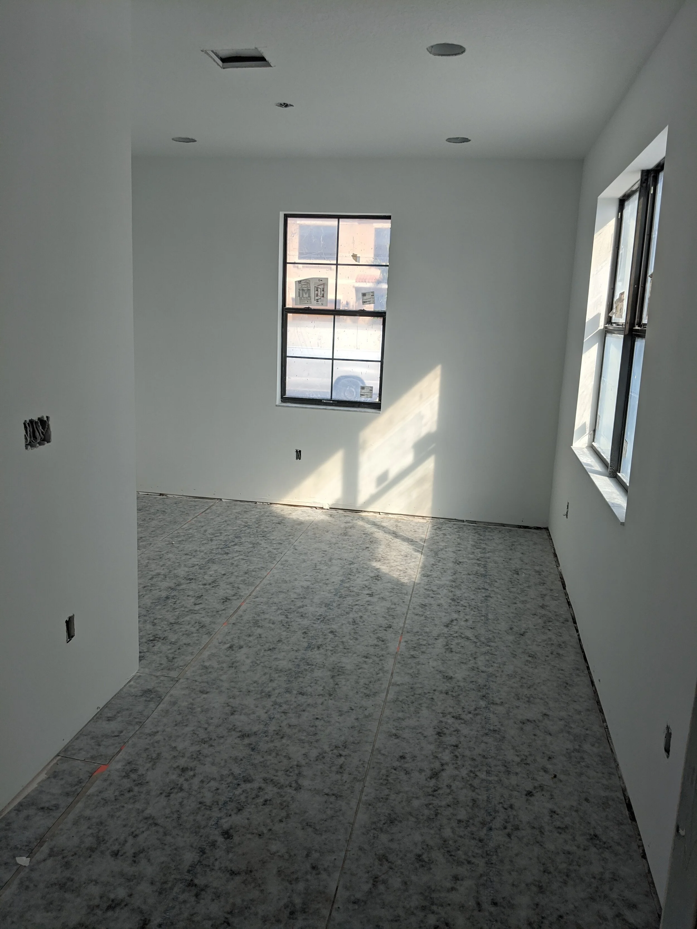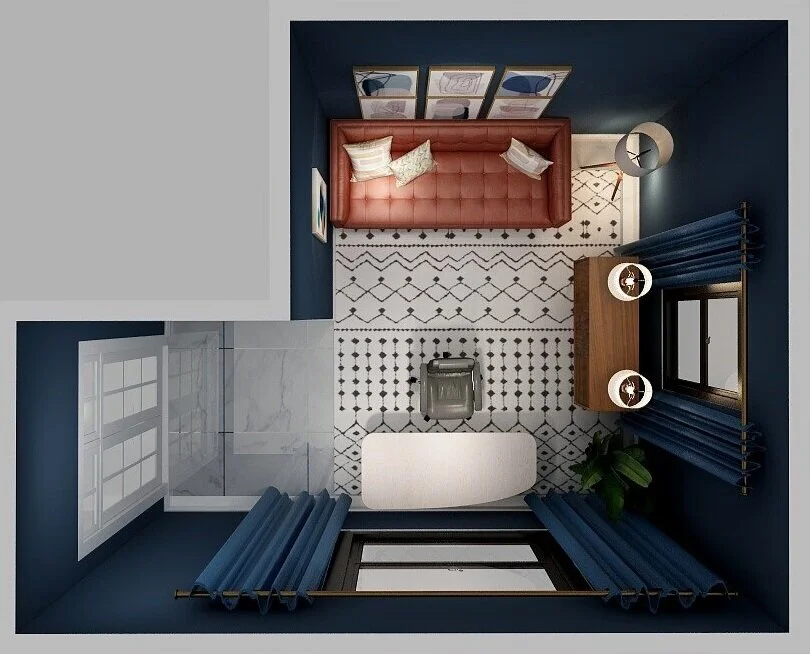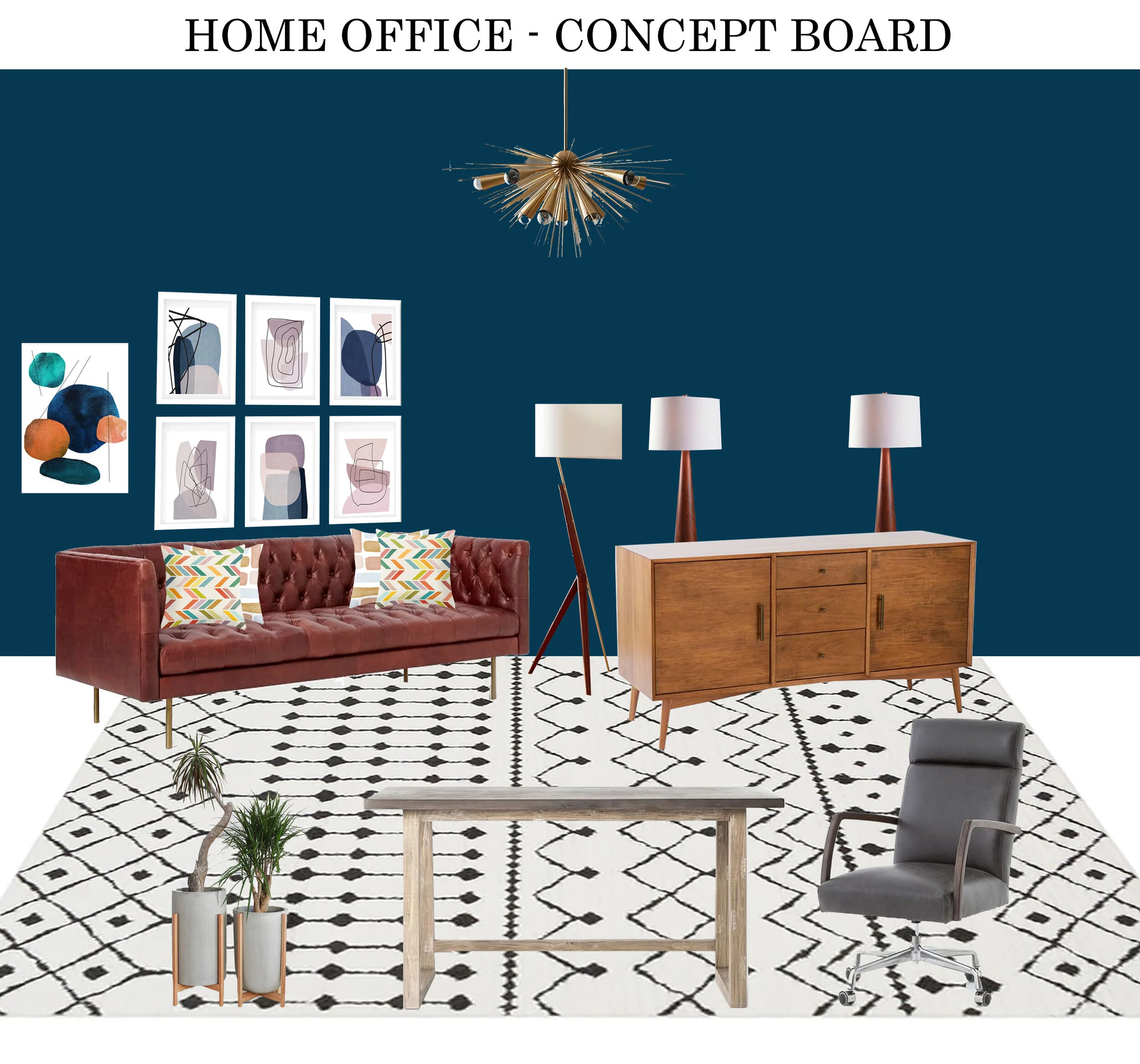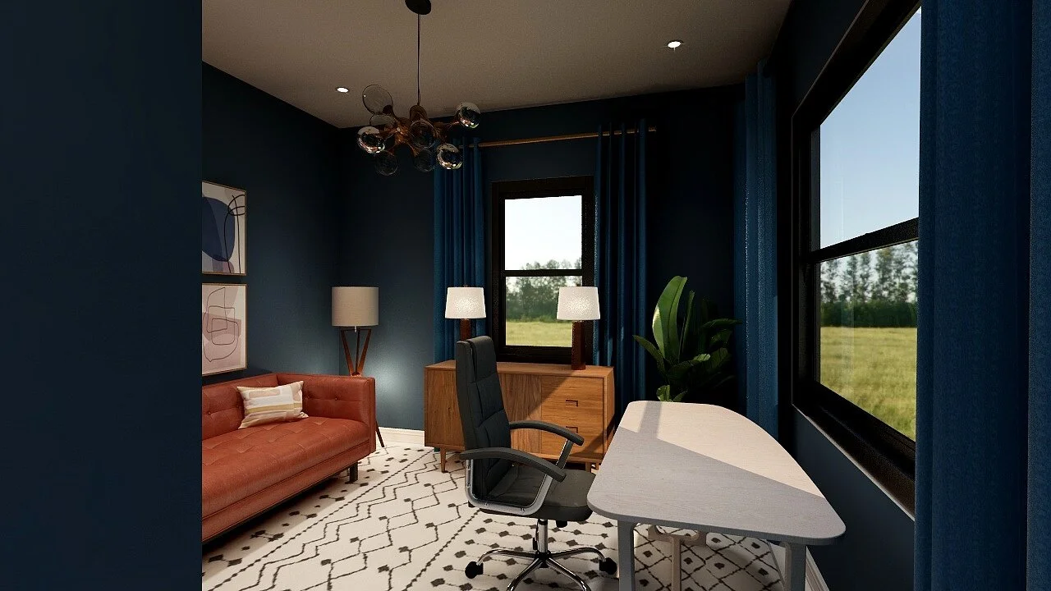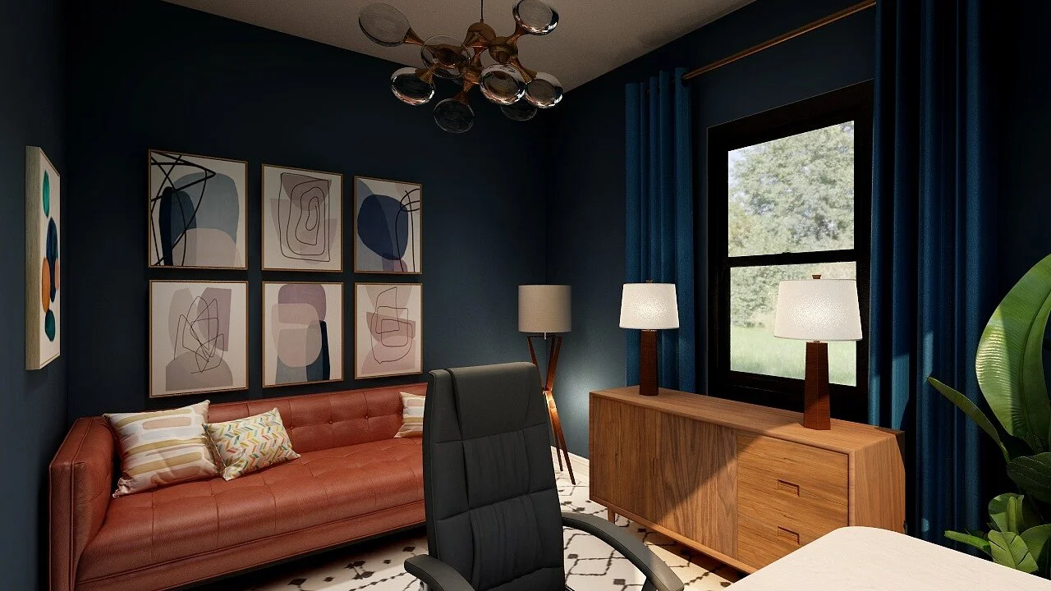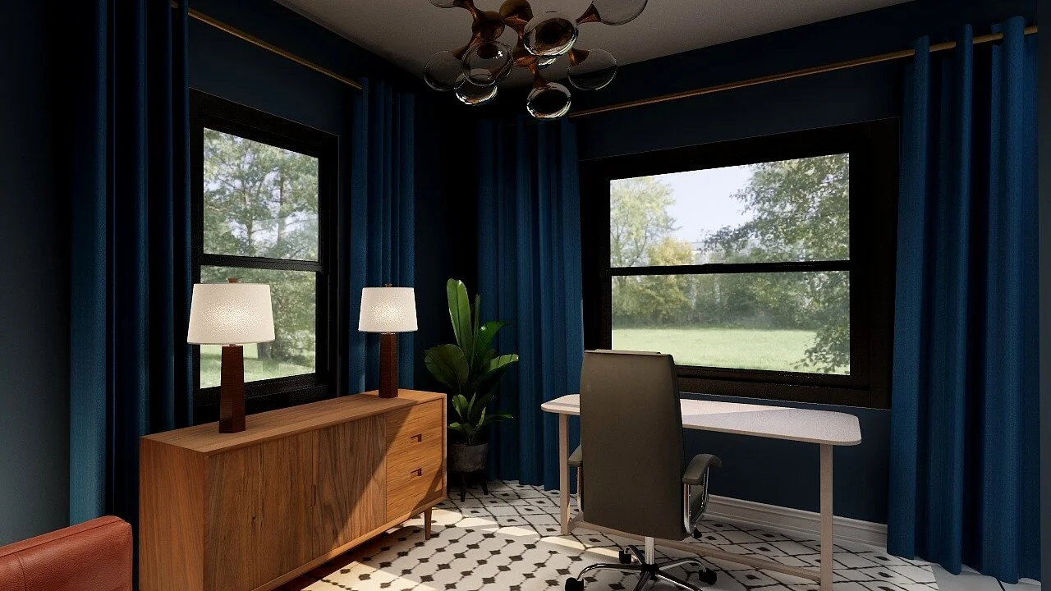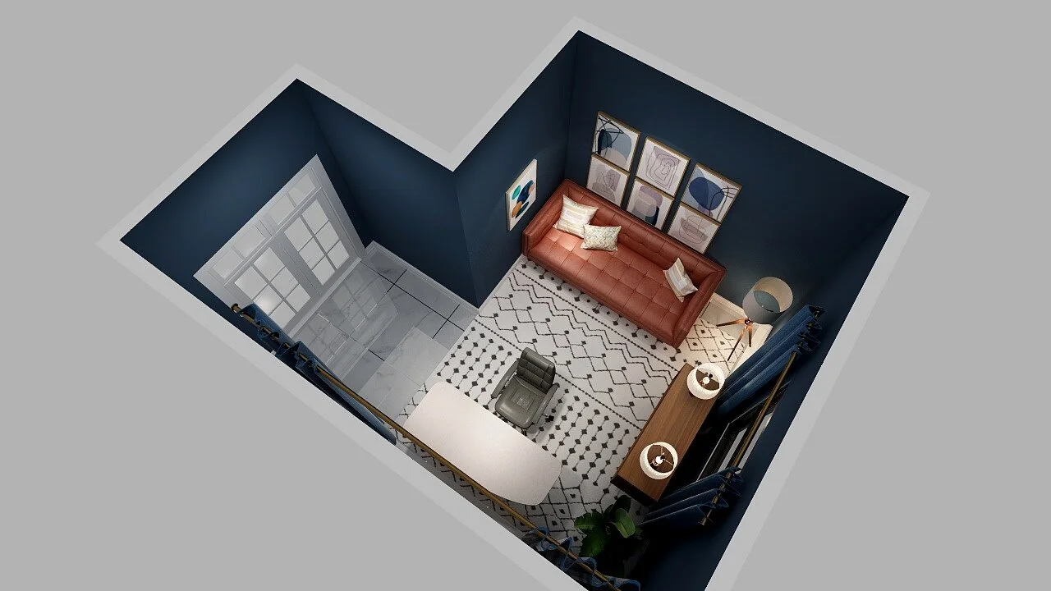Today we will talk about a home office project that we designed for our a couple in Florida, USA. Our client was going to move into a newly constructed house where they have a small vacant room on the main floor. Jenny Chohan Interiors was hired to design this space as a home office where he can work.
BEFORE - HOME OFFICE - BRICKHILL PROJECT
The floor was going to be 24 inch square ceramic tiles that still had to be installed in their new house. As we discussed the project and the inspirational images they sent made it clear they preferred a Mid Century design style. He wanted a space where he can not only work but have a sofa to relax, read, and take breaks in between to see his little visitors (children).
3D FLOOR PLAN - MID CENTURY HOME OFFICE
We came up with three floor plan options and the client finally loved this layout the best.
MIDCENTURY HOME OFFICE - CONCEPT BOARD
After they selected the furniture pieces we created the Concept Board, 3D renderings for them to visualize the home office.
AFTER-MIDCENTURY STYLE HOME OFFICE - RENDERING
In this option the desk is in front of the long window with a really cool sideboard to store office supplies. A sofa is behind the desk. It’s topped with pretty mid century style art work. A free standing lamp is also added for reading and will provide ambient lighting for the space. A soft neutral rug is placed to anchor the space and add some softness.
HOME OFFICE - 3D RENDERING
HOME OFFICE-MID CENTURY DESIGN STYLE
HOME OFFICE- BIRD’S EYE VIEW
Finally, we sent the design package with a clickable shopping list to purchase these furnishings.
If you would like to redesign your space please don’t hesitate, we would love to help! You can email me at jenny@jennychohaninteriors.com so we can discuss your project.
Want some Interior Design Inspirations and need to be on top of the latest design trends. Here are some blog posts you might like to read…


