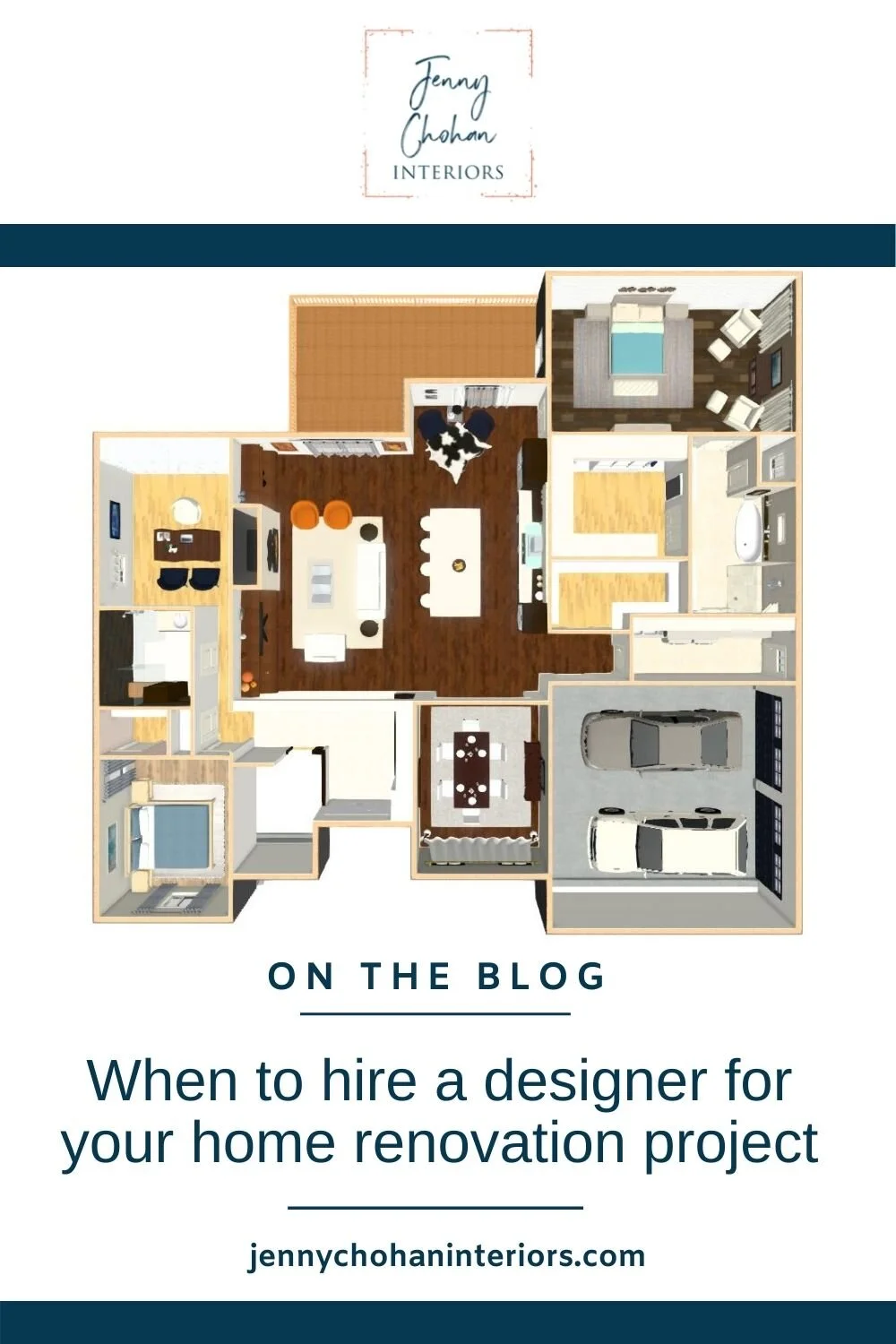Thinking of your home renovation, but not really sure when to hire a designer and what’s the process like? Whatever the project is, here are the steps we follow as a guide through your renovation.
When starting a renovation, there are several elements to consider:
Budget: What is your budget for the project?
Timeline: Do you want to start right away or 6 months from now?
Goals: Do you want an updated kitchen, more storage, or bathroom remodeling?
Style: What is your design style? Find pictures that you love that reflect the look you are after.
Once you have answered all these questions you are ready to get that renovation started. Let’s go!
The renovation process will be different depending on each client’s individual needs. However, most projects follow these common steps that will help your renovation run smoothly.
Step 1:Discovery call
After you contact us via email or contact form we would like you to book a free 30-minute Discovery Call. This is the first step to get to know you and your expectations. After you schedule your Discovery Call on our calendar we will chat with you to determine if we are a good fit. We will talk about your project, timeline, investment amount as well as allow you to ask questions about our services.
Step 2: Initial Consultation
The initial consultation is the first step in the design process and sometimes all you will need. We discuss your vision, your needs, your likes and dislikes for space, budget, time frame, and then make recommendations with professional expertise to achieve your ideal space. We will take a tour of the spaces virtually to be decorated or renovated and address your design dilemmas. At the end of the consultation, we will review our design process and sign a Letter of Agreement, if you wish to move forward with our services.
Step 3: Creating the As-Built Drawings and Design Concepts
Creating a space plan will be the next step in your renovation. As-built drawings are referred to the current layout of your home. We will develop a digital floor plan overview of how your space will look, function, and the various changes that will take place. This is where we create two options for layout spaces, renderings, Bird’s Eye view rendering [As if you are looking in a dollhouse]. We will put all this together with the full scope of work for the renovation, design Elements to consider for your home, and inspirational photos for more great ideas and color palettes. It will take approximately 2- 3 weeks to prepare the presentation package. We then present it in a PowerPoint on a laptop, but you will receive a booklet with the same information to keep.
Step 4: Preliminary Presentation Meeting and Refining the plan (revision)
This is when we present to you the 3D concept package with two layout options. After our preliminary presentation if you’d like to make changes we can allow 3 changes to the layout only.
Step 5: Getting quotes from contractors based on these drawings and project scope
The next step is to get quotes from the contractor based on your project scope. These drawings will be helpful to guide and ask the contractor to give you proper quotes and you will eventually have fewer change orders saving you money and time.
Ready to make your dream space into a reality but unsure where to start? Please email us at jenny@jennychohaninteriors.com or book a complimentary discovery call to discuss your next remodeling project.









